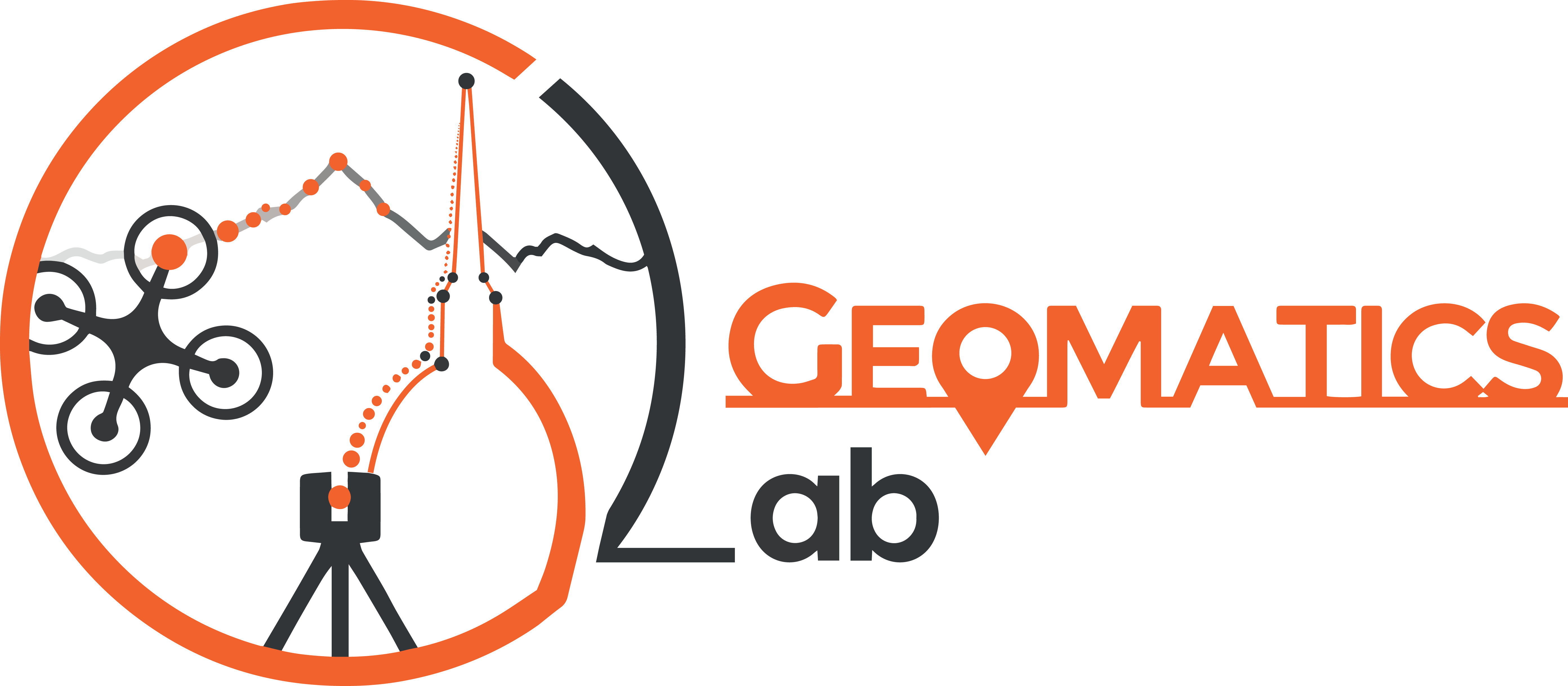The INTERREG Italy-Switzerland project aims to develop a working method for the conservation and enhancement of Sacri Monti CHs (cultural heritages), which represent a synthesis between nature, architecture and art, and exemplify at a high level the characteristics of the typical building of historical cores.
Specifically, the Geomatics group of the Polythecnico of Turin – DIATI, in collaboration with DISEG department colleagues, aims to set up a scheduled conservation plan, through the use of integrated tools for visualization and management of an interoperable database based on international standards, easily and effectively usable by clients, management and control authorities, and professionals.
Everything starts from geomatic and structural surveys, useful for the BIM modeling of Piedmont Sacri Monti and for updating the historical documentation.
